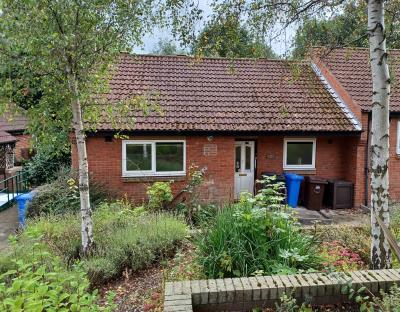Property Details - Reference 70542
Overview

Main details
Cost
Facilities
Eligibility details
Further information
Media

Front view
Item 1 of 1
Local area
Intake
Visit the links below to find out more about the local area.Map
Below is a map showing this property's location. You can find more information about this property in the 'Overview' tab. Skip past the mapMap references should be used as a guide only and do not indicate the precise location of the property
Contains Ordnance Survey data © Crown copyright and database right 2015.

