Property Details - Reference 71212
Overview
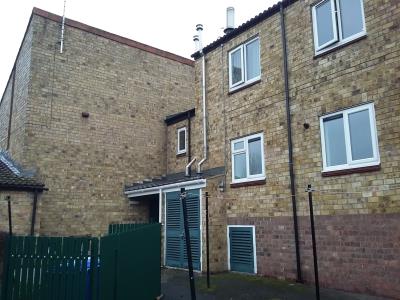
Main details
Cost
Facilities
Eligibility details
Further information
Media

Front view
Item 1 of 6
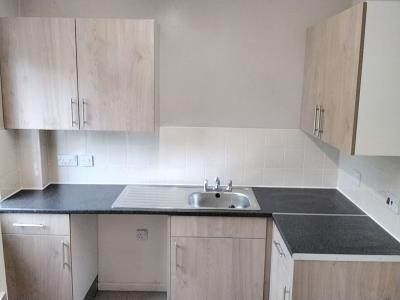
Kitchen
Item 2 of 6
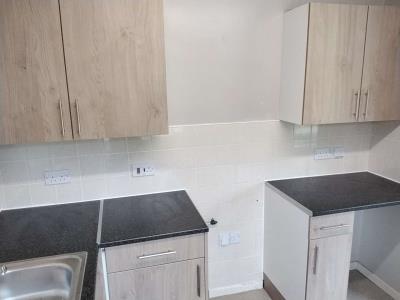
Kitchen
Item 3 of 6
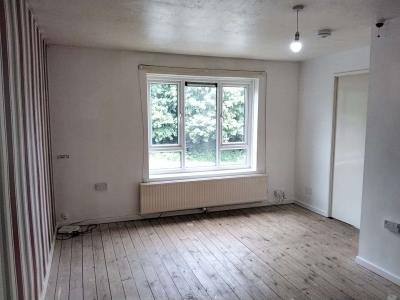
Living room
Item 4 of 6
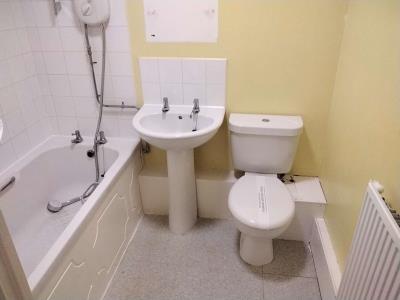
Bathroom
Item 5 of 6
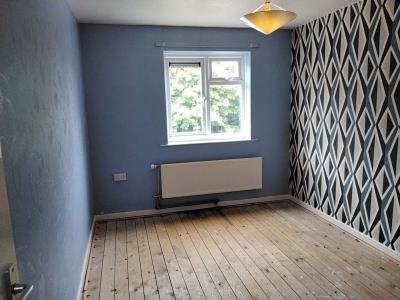
Bedroom 1
Item 6 of 6
Local area
Waterthorpe
Visit the links below to find out more about the local area.Map
Below is a map showing this property's location. You can find more information about this property in the 'Overview' tab. Skip past the mapMap references should be used as a guide only and do not indicate the precise location of the property
Contains Ordnance Survey data © Crown copyright and database right 2015.

